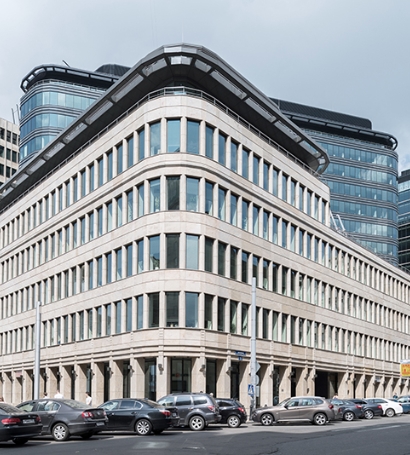March 26, 2014 – Investment company O1 Properties announces the completion of Lesnaya Plaza office centre refurbishment. The design concept for public spaces on the first and second floors was totally modified, the turngates and the elevator control systems were improved. The design concept was created by world-famous design bureau AEDAS. Investments in the project amounted to $2.5 million.
The first-floor lobby was divided into functional spaces. Now there is a central reception stand with a vertical wall that separates the arrival area from the leisure area. Waiting areas are moved to the sides and are furnished with white leather furniture, while the leisure area has a water wall and fountain that runs the same level with the floor. Light-toned natural materials used for the finish together with “sky light”, create a stylish and harmonious interior.
Alongside with renovating the public space, the elevators were equipped with intelligent control system that decreases waiting time and manages visitor flows.
Also the repairing of the underground parking on the -2 floor was completed. The flooring was replaced by a new, more solid, traction resistant material.
Alexander Ostrovsky, CEO of O1 Properties: «Improving the services for tenants is our top priority. Getting to the floor you need quickly is an important aspect of a building’s comfort and overall effectiveness. Besides, the design of the public space should match the high status of office centre and its tenants, so we pay particular attention to ensuring that our buildings are in line with the most up-to-date design trends».
View PDF